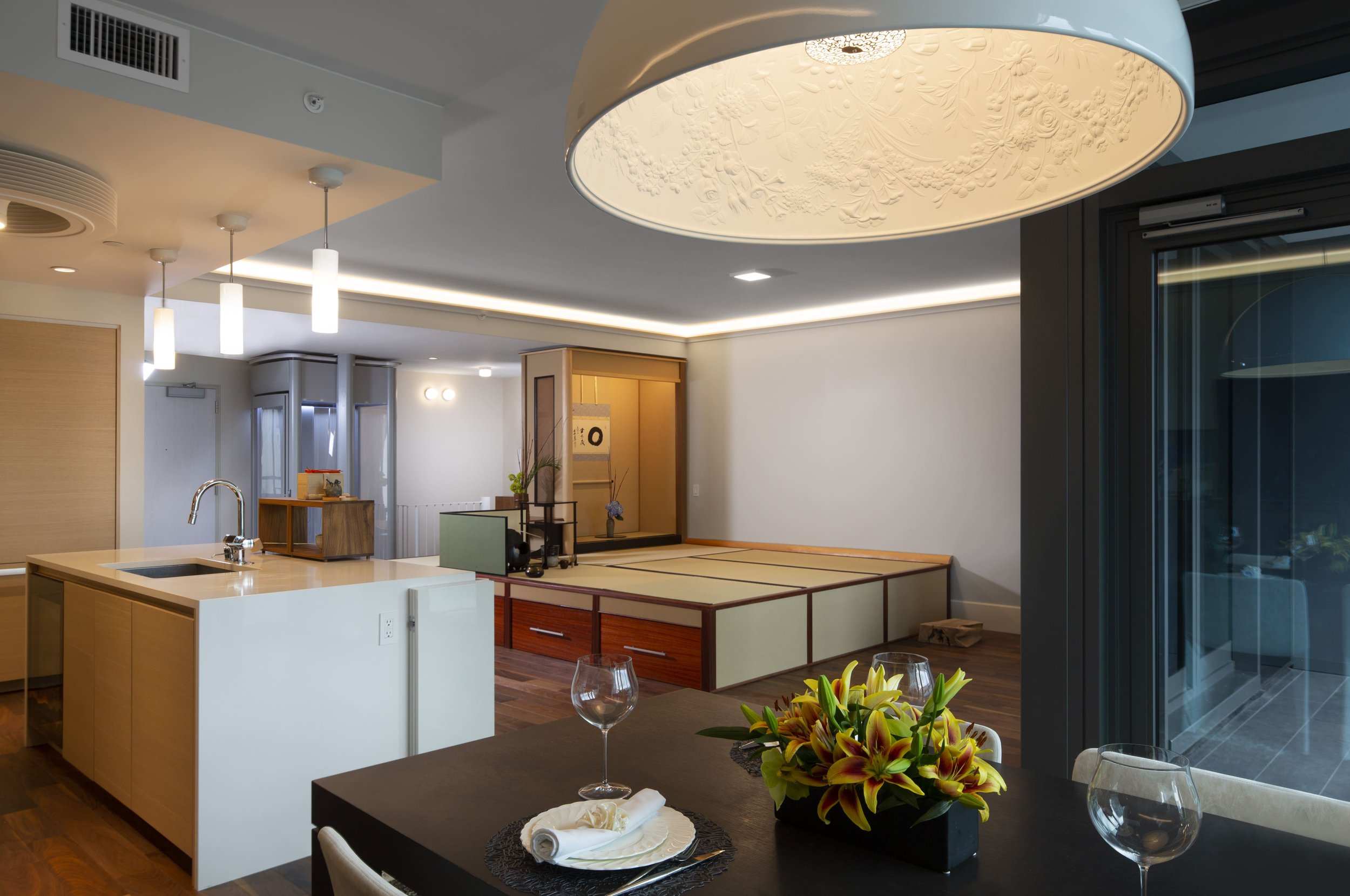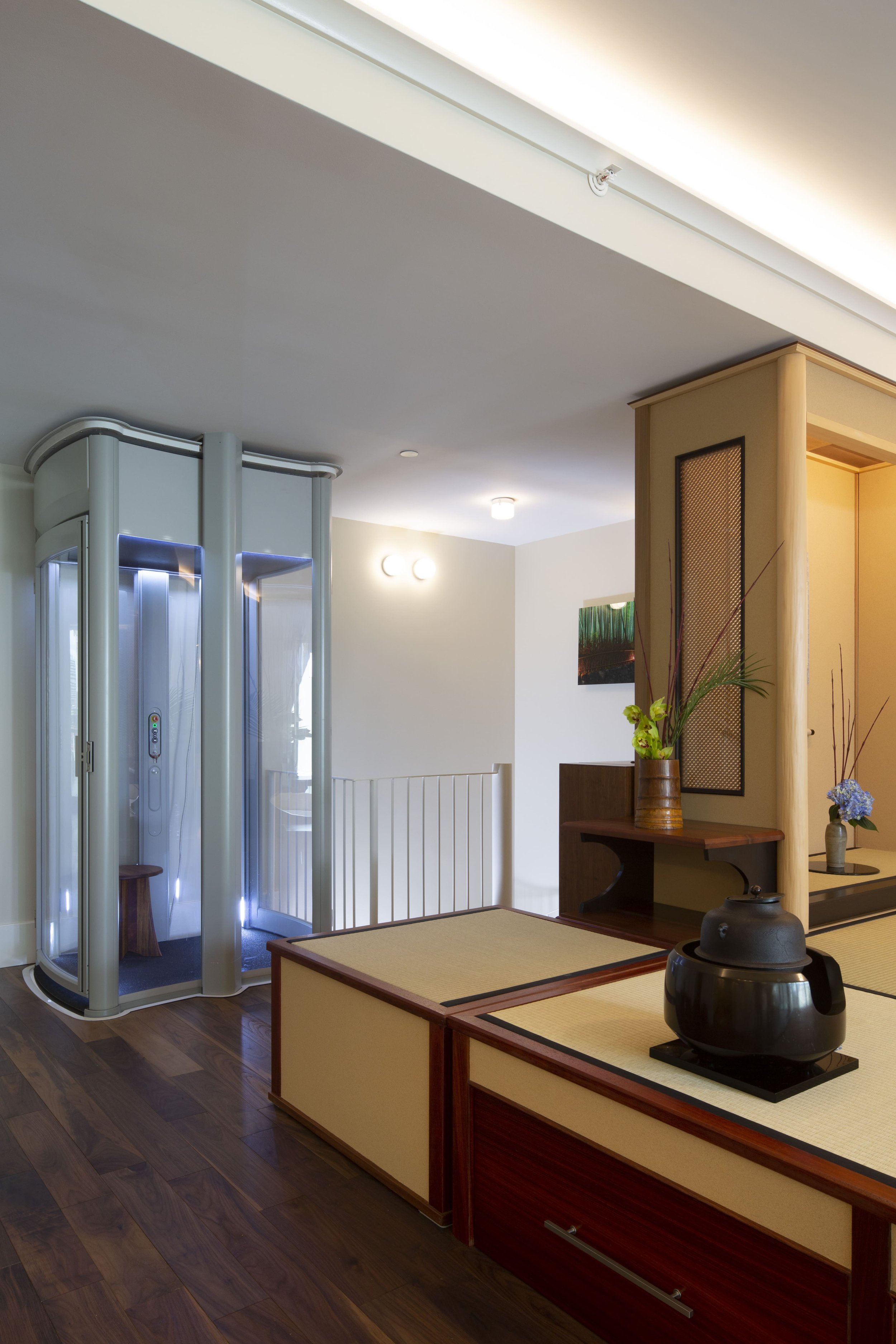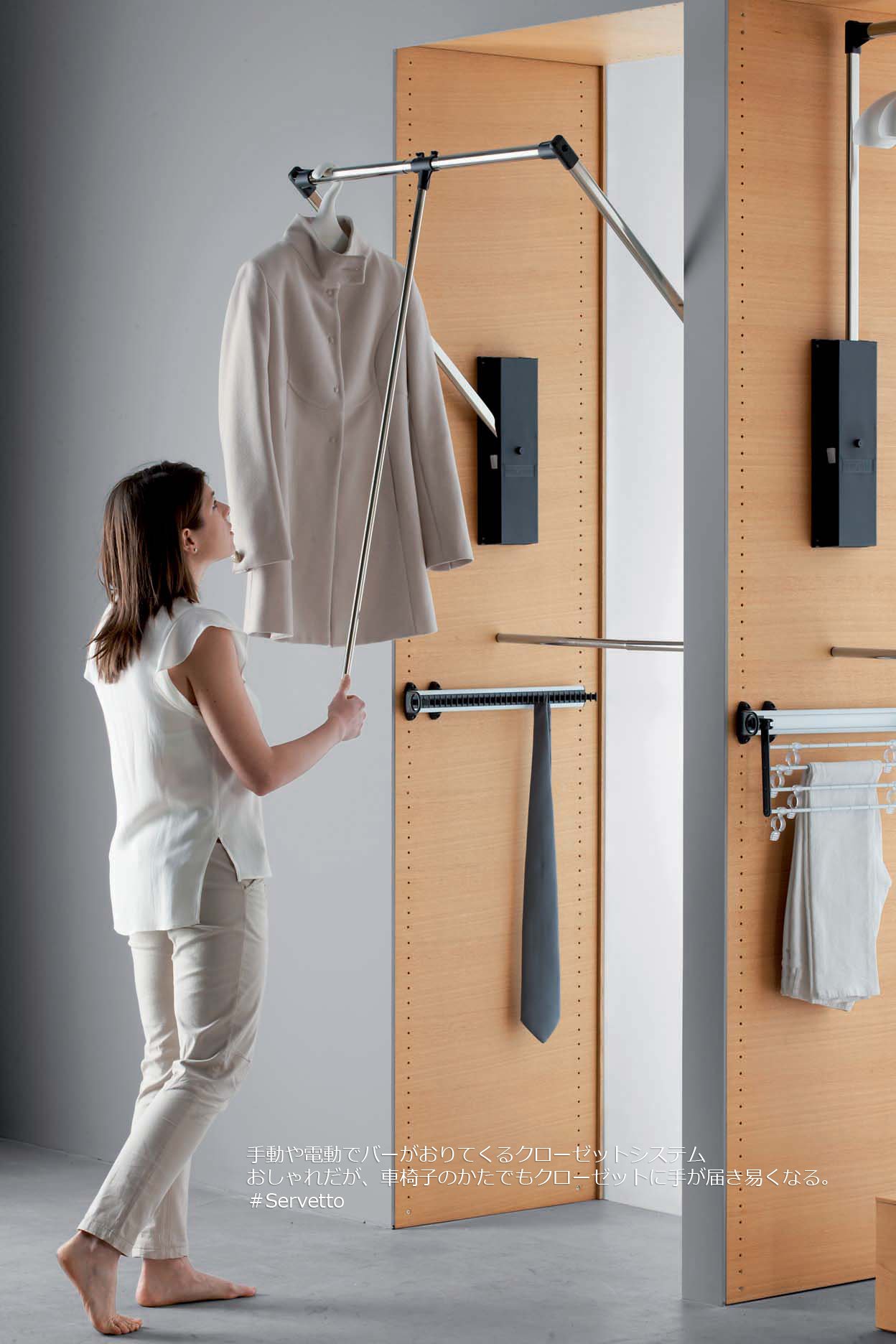
Aging-in-Place
"Universal Design Resident"
Ventus introduced a lift system in two-story town house. It was installed in staircase area and it created no floor height change and an easy access between living/dining (upper level) and bedroom/parking stall behind the townhouse. The lift carry a person on the wheel chair and a caretaker.
Aging in place design has inevitably become a hot topic in recent years. North America’s aging population is on the rise. It is estimated that between now and 2060, the number of seniors in the U.S. will nearly double — from approximately 52 million to 95 million.
According to the Global Coalition on Aging, roughly 70% of America’s senior population is greatly in need of long-term services and support. The survey also shows that independent living is important to aging Americans: 65% of seniors would prefer to avoid moving into a retirement home. Another survey indicates that in Hawaii, where I live and work, the proportion of seniors wishing to avoid a retirement home could be as high as 90% due to the high cost of these facilities. Quite aside from cost considerations, baby boomers generally prefer to remain at home with their families and in their familiar neighborhoods and environment. Moreover, only 15% of them are taking any action to adapt their homes to accommodate their aging bodies’ needs because people fear getting old and prefer to avoid thinking about the realities of old age.
How can comfortable conditions at home be provided? Interior designers must have the knowledge and expertise required to design accessible, comfortable, safe, and uplifting spaces that enable seniors to live independently and with dignity in their own homes. It is not true, as some people believe, that homes modified to accommodate senior living drop in value. The fact is that good Aging-in-Place interior design can actually increase a home’s value while providing a safer environment for daily living. This type of design requires special training. Designers with the expertise to create homes that accommodate individuals with a variety of specific special needs are called “Certified Aging-in-Place Specialists” (CAPS), but only some of these are also skilled in the intricacies of upgrading homes to the “Luxury” level.
You can reach the bars either with manual or electric elevation system.
Luxury design is far deeper than merely creating striking visual treatments and incorporating objects intended to impress others. Following Universal Design principles, we're able to create environments that individuals of all levels of ability and mobility can enjoy. Thanks to living with her 90-year-old mother in a universal design residence (her own design, of course), Reiko Lewis has been paying close attention to the evolving meaning of “luxury,” which is now more than ever about a place that radiates comfort, offers safety and health-related features, enhances the joy of living, and promotes peace of mind.
Reiko is both a Certified Aging in Place Specialist and a qualified “Luxury Design Specialist.” Passionate about her projects, she works thoughtfully, employing a detailed design process that allows her to achieve both safety and functionality while also providing a luxurious “runway look.” Reiko is also in the process of offering senior concierge services in Hawaii by working with trusted vendors and partners.
We’ve prepared an Aging-in-Place design checklist to make sure you cover the most important design features for your new dream home. This checklist should reassure you that the layout and designs will help you live comfortably in your home for as long as your health allows. Some of the items may be too technical for most homeowners, so you might wish to consider hiring an interior designer to assist you.
To get you started, download the Ultimate Aging-in-Place Design Checklist below.
Ventus installed a custom handrail with LED light build in on the longest wall from the bedroom to bathroom for the night security. It is a motioned censored light and no need for searching a switch.
Many medical equipment can be used/reachable when you need. You will be able to use the top surface for other purposes. Ventus also raised the height of electric plug-in for easy operations.
A stylish wall-mounted seat can be tucked on the wall and can be used only when it is necessary.
Ultimate Aging-in-Place Design Checklist:
Exterior
Low-maintenance exterior materials, low-maintenance shrubs/plants
No steps between house and deck, patio, or balcony
Overall Plan
Open Floor Plan: Main living/Main Bedroom on a single floor, including full bath (multiple-floor homes need an elevator to make possible step-free access to entire home)
No steps or thresholds between rooms/areas
5-foot by 5-foot clear turning space in living area, kitchen, bedroom, bathroom, and minimum 36 inch-wide doors and hallways
Consider wheelchair-accessible layout
Smart light system and good lighting throughout home (natural light and layered light in interior rooms)
Well thought-through electrical outlets and switch locations
Excellent ventilation/indoor air quality (artificial and natural air flow)
Construction materials: Non-slip flooring and easy-maintenance materials (consider contrasting paint colors to aid depth perception)
Consider a slope/ramp with handrails if code requires floor to be several inches below entrance to house
Direct wiring to police, fire and EMS
Fully wired for security and computers
Kitchen and Laundry
Touch- or motion-sensitive faucets (or easy-access faucets)
Adjustable and/or varied-height counters and removable base cabinets
Low upper-wall cabinetry (or pull-down cabinetry)
Easy-access counter cabinets and details (using easy-reach drawers and Lazy Susan)
Convenient cabinet and door hardware
In multi-story homes, laundry chute (or laundry facilities in master bedroom)
Appliances
Easy-to-read controls
Washing machine and dryer raised 12-15 inches above floor
Front-loading washing machine and dryer
Microwave oven at counter height or in wall
User-friendly controls in appliances
Bathroom
At least one wheelchair-maneuverable bath on main level with 60-inch turning radius or acceptable T-turn space and 36-inch by 36-inch or 30-inch by 48-inch clear space
Bracing in walls around tub, shower, shower seat, and toilet to allow for installation of grab bars capable of supporting 250-300 pounds
Stand-up shower in main bath must be curb less and at least 36 inches wide
Bathtub – low for easy access
Fold-down seat in shower
Adjustable/handheld showerheads, 6-foot hose
Tub/shower controls offset from center
Shower stall with built-in antibacterial protection
Light in shower stall
Toilet two and half inches higher than standard toilet (17-19 inches) or height-adjustable
Design of the toilet paper holder should allow rolls to be changed with one hand
Wall-hung sink with knee space and panel to protect user’s knees and feet from pipes
Slip-resistant flooring in bathroom and shower
Construction Material
Safe and easy-maintenance material in each area
Low pile carpeting with special pad
Hygienic and easy-to-sanitize countertop and flooring materials
Other Ideas
Create a “fun space” in which to enjoy hobbies and socialize with friends
Consider a separate apartment for rental income or future caregiver







